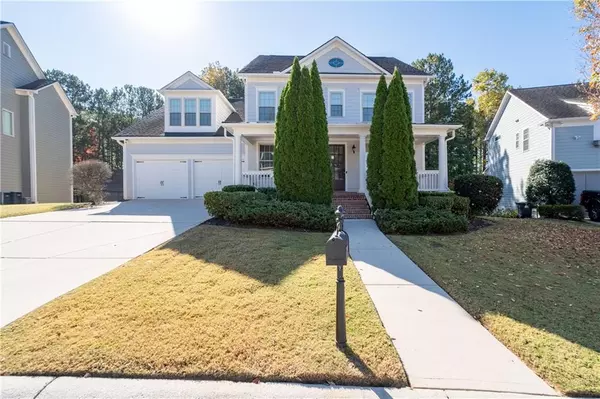6440 Century Park PL SE Mableton, GA 30126
UPDATED:
10/30/2024 05:10 AM
Key Details
Property Type Single Family Home
Sub Type Single Family Residence
Listing Status Active
Purchase Type For Rent
Square Footage 3,617 sqft
Subdivision Legacy At Riverline
MLS Listing ID 7455396
Style Craftsman,Traditional
Bedrooms 5
Full Baths 4
HOA Y/N No
Originating Board First Multiple Listing Service
Year Built 2010
Available Date 2024-10-29
Lot Size 0.300 Acres
Acres 0.3
Property Description
Step inside to discover a spacious, open-concept layout that effortlessly connects the main living spaces. The inviting living room is perfect for family gatherings and relaxation, while the modern kitchen boasts stainless steel appliances, granite countertops, and plentiful storage—a chef's dream come true. The primary suite is a true retreat, featuring an en-suite bathroom with a soaking tub and a walk-in shower. Four additional bedrooms provide ample space for family or guests, each thoughtfully designed for comfort.
Enjoy the convenience of an in-home laundry area with washer and dryer hookups, and a versatile basement that can be transformed into extra storage, a play area, or a home gym. Step out onto the private deck—ideal for morning coffee or evening entertaining—which leads to a spacious backyard, perfect for family activities.
This gated community offers a wealth of amenities, including a sparkling pool for summer relaxation, a beautifully designed clubhouse for gatherings, and a fully equipped fitness center just steps away.
Embrace an active lifestyle with easy access to the upcoming Chattahoochee Riverlands, promising scenic trails, kayaking routes, and peaceful walking paths. Close to the Battery at Truist Park, nearby shopping, and major highways, this home combines serene living with convenient access to all the best urban amenities.
Location
State GA
County Cobb
Lake Name None
Rooms
Bedroom Description Oversized Master
Other Rooms None
Basement Bath/Stubbed, Daylight, Exterior Entry
Main Level Bedrooms 1
Dining Room Seats 12+, Separate Dining Room
Interior
Interior Features Bookcases, Crown Molding, Double Vanity, Entrance Foyer
Heating Central, Electric, Natural Gas, Zoned
Cooling Ceiling Fan(s), Central Air, Zoned
Flooring Carpet, Ceramic Tile, Hardwood
Fireplaces Number 1
Fireplaces Type Gas Starter, Living Room
Window Features None
Appliance Dishwasher, Disposal, Gas Cooktop, Gas Oven, Microwave, Range Hood, Refrigerator
Laundry Upper Level
Exterior
Exterior Feature Private Entrance, Private Yard
Garage Driveway, Garage, Garage Door Opener, Garage Faces Front
Garage Spaces 2.0
Fence Back Yard, Front Yard, Wood
Pool In Ground
Community Features Clubhouse, Pool
Utilities Available Cable Available, Electricity Available, Natural Gas Available, Underground Utilities, Water Available, Other
Waterfront Description None
View Trees/Woods
Roof Type Composition
Street Surface Paved
Accessibility None
Handicap Access None
Porch Covered, Deck, Front Porch, Patio, Rear Porch
Total Parking Spaces 6
Private Pool false
Building
Lot Description Back Yard, Front Yard, Private
Story Two
Architectural Style Craftsman, Traditional
Level or Stories Two
Structure Type Other
New Construction No
Schools
Elementary Schools Clay-Harmony Leland
Middle Schools East Cobb
High Schools Pebblebrook
Others
Senior Community no
Tax ID 18028700070

GET MORE INFORMATION




