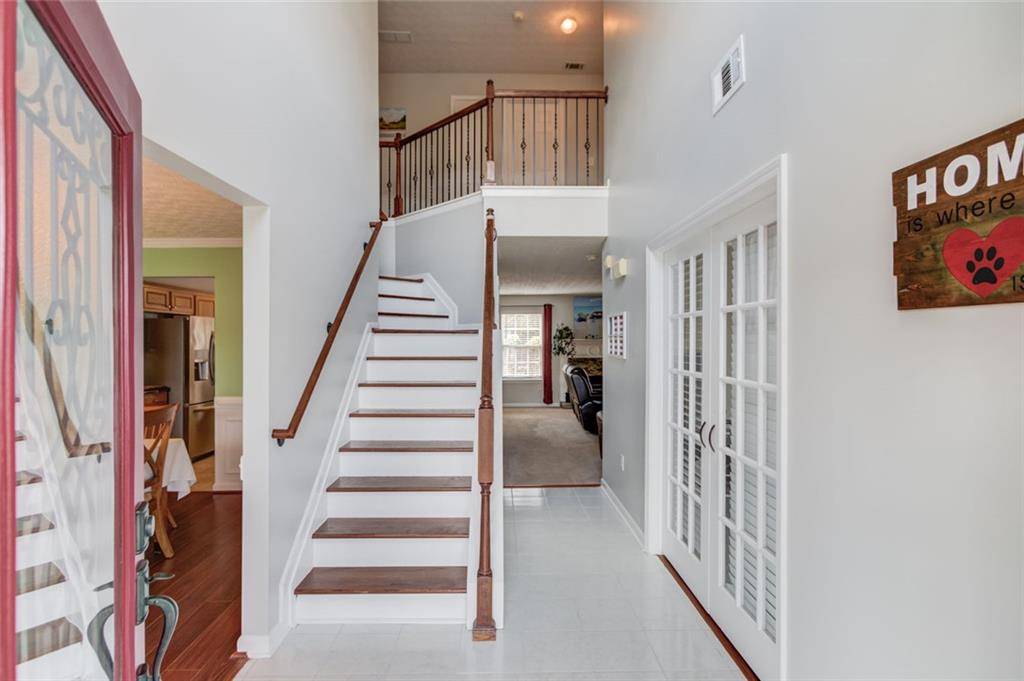3904 Tristan WAY Suwanee, GA 30024
OPEN HOUSE
Sat Apr 05, 2:00pm - 4:00pm
UPDATED:
Key Details
Property Type Single Family Home
Sub Type Single Family Residence
Listing Status Active
Purchase Type For Sale
Square Footage 2,790 sqft
Price per Sqft $206
Subdivision Old Suwanee Crossing P2
MLS Listing ID 7554296
Style Traditional
Bedrooms 4
Full Baths 2
Half Baths 1
Construction Status Resale
HOA Fees $535
HOA Y/N Yes
Originating Board First Multiple Listing Service
Year Built 2003
Annual Tax Amount $6,024
Tax Year 2024
Lot Size 6,969 Sqft
Acres 0.16
Property Sub-Type Single Family Residence
Property Description
Your search ends here! This beautiful stone front home offers all the space you need and more. The open-concept Great Room flows seamlessly into the Kitchen and Breakfast Area, creating a perfect space for everyday living and entertaining. The Kitchen boasts ample cabinetry, generous countertop space, and a center island—ideal for meal prep or casual dining.
Need a home office or a quiet retreat? The Den, complete with French doors, is perfect as a private sitting area or workspace. The Formal Dining Room is filled with natural light and spacious enough to accommodate even the largest dining table for hosting guests.
Upstairs, the oversized Primary Suite features a cozy sitting nook and two walk-in closets. Three additional bedrooms offer comfort and flexibility for family, guests, or hobbies. The second floor overlooks a stunning two-story foyer, adding to the home's open and airy feel.
Practicality meets convenience with an oversized Laundry Room that includes a window for natural light. Outside, enjoy a welcoming front porch with room for multiple seating areas. The fenced backyard provides privacy—ideal for cookouts, relaxing, or letting pets roam.
Major updates include a newer roof and recently replaced HVAC units. Located in the desirable Old Suwannee Crossing community, residents enjoy access to a swimming pool, tennis courts and clubhouse.
Don't miss your chance to make this spacious, move-in-ready home yours!
Location
State GA
County Gwinnett
Lake Name None
Rooms
Bedroom Description Oversized Master
Other Rooms None
Basement None
Dining Room Separate Dining Room
Interior
Interior Features Entrance Foyer 2 Story, His and Hers Closets, Double Vanity, Walk-In Closet(s)
Heating Forced Air
Cooling Central Air
Flooring Carpet, Ceramic Tile
Fireplaces Number 1
Fireplaces Type Factory Built
Window Features Aluminum Frames
Appliance Dishwasher, Disposal, Microwave, Refrigerator, Washer, Dryer, Gas Cooktop, Gas Water Heater
Laundry Laundry Room, Other
Exterior
Exterior Feature Other
Parking Features Attached, Garage, Driveway
Garage Spaces 2.0
Fence Back Yard
Pool None
Community Features Homeowners Assoc, Pool, Tennis Court(s)
Utilities Available Natural Gas Available, Cable Available, Phone Available, Water Available
Waterfront Description None
View Neighborhood
Roof Type Shingle,Composition
Street Surface Asphalt
Accessibility None
Handicap Access None
Porch Front Porch
Total Parking Spaces 2
Private Pool false
Building
Lot Description Cul-De-Sac, Back Yard
Story Two
Foundation Slab
Sewer Public Sewer
Water Public
Architectural Style Traditional
Level or Stories Two
Structure Type Vinyl Siding,Stone
New Construction No
Construction Status Resale
Schools
Elementary Schools Roberts
Middle Schools North Gwinnett
High Schools North Gwinnett
Others
HOA Fee Include Swim,Tennis
Senior Community no
Restrictions false
Tax ID R7232 217
Acceptable Financing Cash, Conventional, FHA, VA Loan
Listing Terms Cash, Conventional, FHA, VA Loan
Special Listing Condition None




