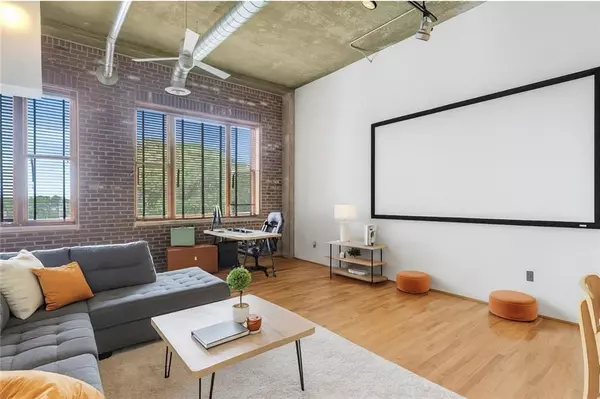3235 Roswell RD NE #702 Atlanta, GA 30305

UPDATED:
Key Details
Property Type Condo
Sub Type Condominium
Listing Status Active
Purchase Type For Sale
Square Footage 980 sqft
Price per Sqft $306
Subdivision Buckhead Village Lofts
MLS Listing ID 7635264
Style High Rise (6 or more stories),Loft
Bedrooms 1
Full Baths 1
Construction Status Resale
HOA Fees $673/mo
HOA Y/N Yes
Year Built 1999
Annual Tax Amount $5,542
Tax Year 2024
Lot Size 1,001 Sqft
Acres 0.023
Property Sub-Type Condominium
Source First Multiple Listing Service
Property Description
Location
State GA
County Fulton
Area Buckhead Village Lofts
Lake Name None
Rooms
Bedroom Description None
Other Rooms Garage(s), Storage
Basement None
Main Level Bedrooms 1
Dining Room Open Concept
Kitchen Breakfast Bar, Cabinets Other, Kitchen Island, Pantry, Solid Surface Counters
Interior
Interior Features High Ceilings 10 ft Main
Heating Central, Forced Air
Cooling Ceiling Fan(s), Central Air
Flooring Ceramic Tile, Hardwood
Fireplaces Type None
Equipment None
Window Features Plantation Shutters
Appliance Dishwasher, Disposal, Dryer, Microwave, Refrigerator, Washer
Laundry Laundry Closet
Exterior
Exterior Feature Private Entrance, Balcony, Courtyard
Parking Features Garage
Garage Spaces 1.0
Fence None
Pool In Ground
Community Features Barbecue, Gated, Homeowners Assoc, Dog Park, Fitness Center, Pool
Utilities Available Cable Available, Electricity Available, Phone Available, Sewer Available, Water Available
Waterfront Description None
View Y/N Yes
View City
Roof Type Other
Street Surface Paved
Accessibility None
Handicap Access None
Porch Patio
Total Parking Spaces 1
Private Pool false
Building
Lot Description Other
Story One
Foundation Concrete Perimeter
Sewer Public Sewer
Water Public
Architectural Style High Rise (6 or more stories), Loft
Level or Stories One
Structure Type Brick 4 Sides
Construction Status Resale
Schools
Elementary Schools Jackson - Atlanta
Middle Schools Willis A. Sutton
High Schools North Atlanta
Others
HOA Fee Include Door person,Insurance,Maintenance Grounds,Maintenance Structure,Pest Control,Trash,Water
Senior Community no
Restrictions true
Tax ID 17 009900030839
Ownership Condominium
Acceptable Financing 1031 Exchange, Cash, Conventional, FHA, VA Loan
Listing Terms 1031 Exchange, Cash, Conventional, FHA, VA Loan
Financing yes

GET MORE INFORMATION




