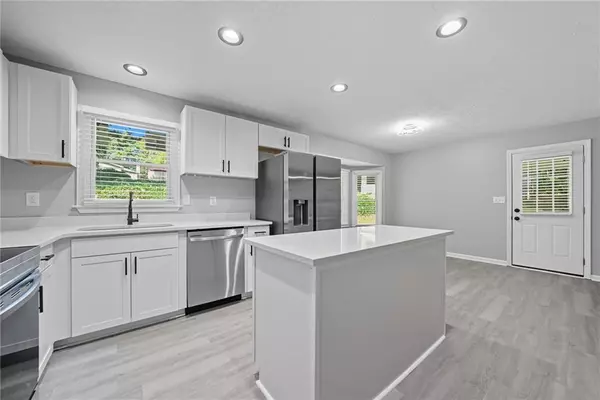3198 Booths CT Dacula, GA 30019

UPDATED:
Key Details
Property Type Single Family Home
Sub Type Single Family Residence
Listing Status Active
Purchase Type For Rent
Square Footage 1,796 sqft
Subdivision Lincoln Estates
MLS Listing ID 7657555
Style Traditional
Bedrooms 4
Full Baths 2
HOA Y/N No
Year Built 1987
Available Date 2025-09-30
Lot Size 0.480 Acres
Acres 0.48
Property Sub-Type Single Family Residence
Source First Multiple Listing Service
Property Description
Step into this beautifully renovated 4-bedroom, 2-bath home, updated from top to bottom for modern living. Enjoy all-new flooring and fresh paint throughout, creating a bright, welcoming atmosphere. The gourmet kitchen features sleek countertops and brand-new appliances, perfect for cooking and entertaining. Relax by the cozy fireplace in the spacious living area, or enjoy the outdoors on the charming front porch. The large basement room offers versatile space for a home office, media room, gym, or play area. Both bathrooms have been fully updated with modern fixtures and finishes, adding a touch of luxury to your daily routine. Each bedroom offers ample space and comfort, making this home perfect for anyone. Conveniently located near shopping, dining, and schools, this move-in-ready home combines style, functionality, and charm. Don't miss your chance to make it yours!
Location
State GA
County Gwinnett
Area Lincoln Estates
Lake Name None
Rooms
Bedroom Description Other
Other Rooms None
Basement Exterior Entry, Finished, Walk-Out Access
Main Level Bedrooms 3
Dining Room Open Concept
Kitchen Breakfast Bar, Cabinets White, Solid Surface Counters, View to Family Room
Interior
Interior Features Other
Heating Central
Cooling Ceiling Fan(s), Central Air
Flooring Luxury Vinyl
Fireplaces Number 1
Fireplaces Type Living Room
Equipment None
Window Features Double Pane Windows
Appliance Dishwasher, Electric Range, Microwave, Refrigerator
Laundry In Basement, Laundry Room
Exterior
Exterior Feature Other
Parking Features Carport
Fence None
Pool None
Community Features None
Utilities Available Cable Available, Electricity Available, Natural Gas Available, Sewer Available, Water Available
Waterfront Description None
View Y/N Yes
View Neighborhood
Roof Type Composition
Street Surface Paved
Accessibility None
Handicap Access None
Porch Front Porch
Private Pool false
Building
Lot Description Back Yard, Front Yard
Story Multi/Split
Architectural Style Traditional
Level or Stories Multi/Split
Structure Type Vinyl Siding
Schools
Elementary Schools Puckett'S Mill
Middle Schools Osborne
High Schools Mill Creek
Others
Senior Community no
Tax ID R3002A003

GET MORE INFORMATION




