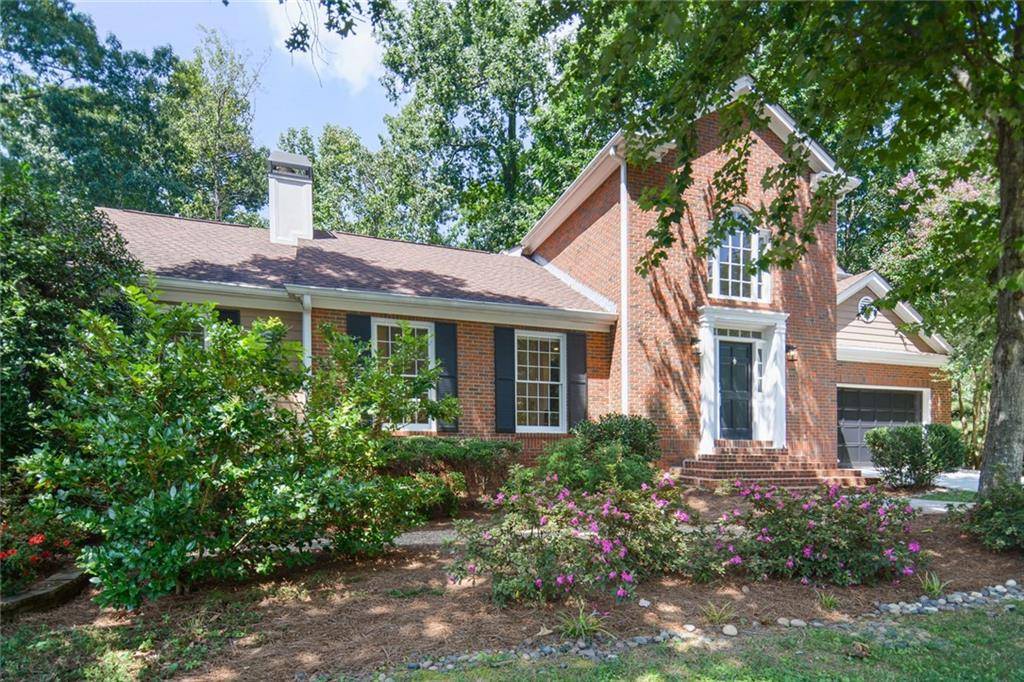For more information regarding the value of a property, please contact us for a free consultation.
1856 Berkeley Mews NE Atlanta, GA 30329
Want to know what your home might be worth? Contact us for a FREE valuation!

Our team is ready to help you sell your home for the highest possible price ASAP
Key Details
Sold Price $616,500
Property Type Single Family Home
Sub Type Single Family Residence
Listing Status Sold
Purchase Type For Sale
Square Footage 3,178 sqft
Price per Sqft $193
Subdivision Berkeley Mews
MLS Listing ID 6765475
Sold Date 11/30/20
Style Traditional
Bedrooms 4
Full Baths 3
Half Baths 1
Construction Status Updated/Remodeled
HOA Y/N No
Originating Board FMLS API
Year Built 1990
Annual Tax Amount $6,661
Tax Year 2019
Lot Size 0.300 Acres
Acres 0.3
Property Sub-Type Single Family Residence
Property Description
You will love this beautiful move-in ready home featuring owner's suite on the main level with a large soaking tub & separate shower; open concept kitchen with upscale Thermador S.S. appliances, gas range, & separate beverage cooler; screened in porch perfect for entertaining; large walk out basement with bedroom/full bathroom; & spacious backyard on a quiet cul de sac near I-85, Emory, CDC, & the new Children' Hospital. Quality details like custom cordless Graber blinds, customized pantry & closets, fresh paint, & new carpets are throughout this amazing family home.
Location
State GA
County Dekalb
Area 52 - Dekalb-West
Lake Name None
Rooms
Bedroom Description In-Law Floorplan, Master on Main
Other Rooms Shed(s)
Basement Daylight, Exterior Entry, Finished, Finished Bath
Main Level Bedrooms 1
Dining Room Great Room
Interior
Interior Features Bookcases, Entrance Foyer, Entrance Foyer 2 Story, High Speed Internet, Low Flow Plumbing Fixtures, Tray Ceiling(s), Walk-In Closet(s)
Heating Central
Cooling Central Air, Zoned
Flooring Carpet, Ceramic Tile, Hardwood
Fireplaces Number 1
Fireplaces Type Gas Log, Great Room
Window Features Insulated Windows, Skylight(s)
Appliance Dishwasher, Disposal, Dryer, Electric Water Heater, Gas Range, Microwave, Refrigerator, Self Cleaning Oven
Laundry In Basement, Laundry Room
Exterior
Exterior Feature Garden, Permeable Paving, Private Front Entry, Rear Stairs
Parking Features Driveway, Garage, Garage Door Opener, Garage Faces Front, Kitchen Level
Garage Spaces 2.0
Fence Chain Link, Fenced
Pool None
Community Features Near Marta, Near Schools, Near Shopping, Near Trails/Greenway, Public Transportation, RV/Boat Storage, Street Lights
Utilities Available Cable Available, Electricity Available, Phone Available, Sewer Available, Water Available
View City
Roof Type Composition
Street Surface Asphalt
Accessibility None
Handicap Access None
Porch Deck
Total Parking Spaces 2
Building
Lot Description Cul-De-Sac, Front Yard, Landscaped, Level
Story Three Or More
Sewer Public Sewer
Water Public
Architectural Style Traditional
Level or Stories Three Or More
Structure Type Brick 3 Sides, Brick Front
New Construction No
Construction Status Updated/Remodeled
Schools
Elementary Schools Sagamore Hills
Middle Schools Henderson - Dekalb
High Schools Lakeside - Dekalb
Others
Senior Community no
Restrictions false
Tax ID 18 151 01 126
Special Listing Condition None
Read Less

Bought with Keller Williams Realty Atl Partners



