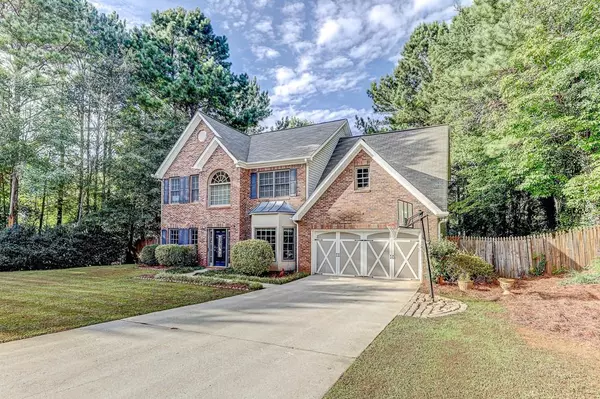For more information regarding the value of a property, please contact us for a free consultation.
317 Hideaway Acres Canton, GA 30115
Want to know what your home might be worth? Contact us for a FREE valuation!

Our team is ready to help you sell your home for the highest possible price ASAP
Key Details
Sold Price $315,000
Property Type Single Family Home
Sub Type Single Family Residence
Listing Status Sold
Purchase Type For Sale
Square Footage 2,618 sqft
Price per Sqft $120
Subdivision Hideaway Acres
MLS Listing ID 6785923
Sold Date 10/30/20
Style Traditional
Bedrooms 4
Full Baths 2
Half Baths 1
Construction Status Resale
HOA Y/N No
Year Built 1999
Annual Tax Amount $2,669
Tax Year 2019
Lot Size 1.010 Acres
Acres 1.01
Property Sub-Type Single Family Residence
Source First Multiple Listing Service
Property Description
First time on the open market and lovingly maintained by the original owner this charming traditional is situated on over and acre and tucked away in Canton! The picturesque setting can be yours at an unbelievable price. The bourbon colored, handscrapped wood floors on main level set the tone for warmth and welcome you to your new home. Separate living room or perfect home office and nicely sized dining room with updated lighting. Large family room with fireplace opens to covered porch overlooking endless backyard with room for pool, hours of catch or run around space for the dog! Open kitchen with breakfast area and all white cabinetry. East access from the oversized, freshly painted garage with epoxy floor and plenty of storage space. Enormous primary suite with sitting room and private bath. But I am in love with the deck off the bedroom that calls to me for morning coffee or a little wine to melt away the stress of the day. Two additional nicely sized bedrooms and an oversized 4th bedroom upstairs. This home offers easy access to 575, Downtown Canton and Lake Allatoona!
Location
State GA
County Cherokee
Area Hideaway Acres
Lake Name None
Rooms
Bedroom Description Oversized Master,Sitting Room
Other Rooms None
Basement None
Dining Room Separate Dining Room
Kitchen Breakfast Room, Cabinets White, Eat-in Kitchen, Other Surface Counters, Pantry, View to Family Room
Interior
Interior Features Disappearing Attic Stairs, Double Vanity, Entrance Foyer, High Ceilings 9 ft Lower, High Ceilings 9 ft Main, High Speed Internet, His and Hers Closets, Tray Ceiling(s), Walk-In Closet(s)
Heating Electric, Forced Air, Heat Pump, Zoned
Cooling Ceiling Fan(s), Central Air, Zoned
Flooring Carpet, Ceramic Tile, Hardwood
Fireplaces Number 1
Fireplaces Type Family Room, Great Room, Living Room
Equipment None
Window Features None
Appliance Dishwasher, Electric Cooktop, Electric Oven, Electric Range, Electric Water Heater, Microwave
Laundry In Hall, Upper Level
Exterior
Exterior Feature Garden, Private Yard
Parking Features Attached, Driveway, Garage, Garage Door Opener, Garage Faces Front, Kitchen Level, Level Driveway
Garage Spaces 2.0
Fence Front Yard, Invisible
Pool None
Community Features Near Schools, Near Shopping
Utilities Available Cable Available, Electricity Available, Phone Available, Sewer Available, Underground Utilities, Water Available
Waterfront Description None
View Y/N Yes
View Rural
Roof Type Composition,Shingle
Street Surface Asphalt,Paved
Accessibility None
Handicap Access None
Porch Covered, Deck, Rear Porch
Private Pool false
Building
Lot Description Back Yard, Front Yard, Landscaped, Private
Story Two
Sewer Septic Tank
Water Public
Architectural Style Traditional
Level or Stories Two
Structure Type Brick Front,Frame
Construction Status Resale
Schools
Elementary Schools Indian Knoll
Middle Schools Dean Rusk
High Schools Sequoyah
Others
Senior Community no
Restrictions false
Tax ID 14N24 189 E
Read Less

Bought with Keller Williams Realty Partners
GET MORE INFORMATION




