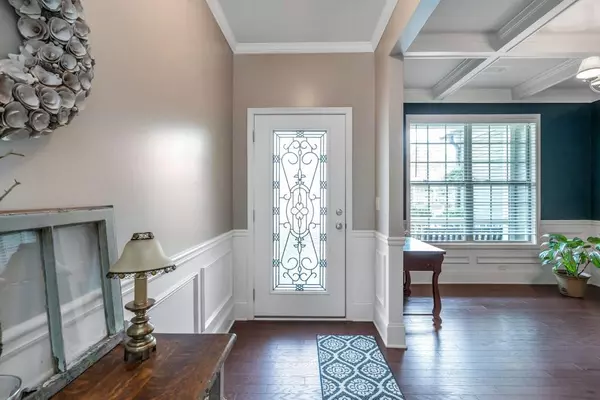For more information regarding the value of a property, please contact us for a free consultation.
237 Providence Walk CT Canton, GA 30114
Want to know what your home might be worth? Contact us for a FREE valuation!

Our team is ready to help you sell your home for the highest possible price ASAP
Key Details
Sold Price $320,000
Property Type Single Family Home
Sub Type Single Family Residence
Listing Status Sold
Purchase Type For Sale
Square Footage 2,188 sqft
Price per Sqft $146
Subdivision Providence Walk
MLS Listing ID 6773164
Sold Date 10/30/20
Style Craftsman,Traditional
Bedrooms 4
Full Baths 2
Half Baths 1
Construction Status Resale
HOA Fees $47/ann
HOA Y/N Yes
Year Built 2014
Annual Tax Amount $2,973
Tax Year 2019
Lot Size 7,405 Sqft
Acres 0.17
Property Sub-Type Single Family Residence
Source First Multiple Listing Service
Property Description
Fall is here and ample opportunity for outdoor living from the covered Front Porch,Freshly stained Deck, Patio just outside of basement,fenced backyard, and don't forget this home also features Full daylight basement stubbed for bath with over 1000 extra Sq ft,Open floorplan w/fireside Great room,Breakfast,Kitchen w/island,French doors lead to Deck overlooking fenced backyard,4 bedrooms up including Large room could also be upper level media room/Home School room,etc.Neighborhood pool and playground.
Come check out all this home has to offer.
Location
State GA
County Cherokee
Area Providence Walk
Lake Name None
Rooms
Bedroom Description Other
Other Rooms None
Basement Bath/Stubbed, Daylight, Full, Unfinished
Dining Room Separate Dining Room
Kitchen Breakfast Bar, Breakfast Room, Cabinets Stain, Stone Counters, Kitchen Island, Pantry, View to Family Room
Interior
Interior Features Coffered Ceiling(s), Entrance Foyer, Other, Tray Ceiling(s), Walk-In Closet(s)
Heating Forced Air, Natural Gas
Cooling Central Air
Flooring Carpet, Ceramic Tile, Hardwood
Fireplaces Number 1
Fireplaces Type Family Room, Factory Built, Gas Log, Great Room
Equipment None
Window Features Insulated Windows
Appliance Dishwasher, Disposal, Gas Range, Microwave
Laundry Laundry Room, Main Level, Mud Room
Exterior
Exterior Feature Garden
Parking Features Garage Door Opener, Garage, Garage Faces Front, Kitchen Level
Garage Spaces 2.0
Fence Back Yard, Wood
Pool None
Community Features Homeowners Assoc, Pool, Street Lights, Tennis Court(s)
Utilities Available Cable Available, Electricity Available, Natural Gas Available, Sewer Available, Underground Utilities, Water Available
Waterfront Description None
View Y/N Yes
View Other
Roof Type Composition
Street Surface Paved
Accessibility None
Handicap Access None
Porch Deck, Front Porch
Private Pool false
Building
Lot Description Back Yard, Level, Landscaped, Private, Front Yard
Story Three Or More
Sewer Public Sewer
Water Public
Architectural Style Craftsman, Traditional
Level or Stories Three Or More
Structure Type Cement Siding,Stone
Construction Status Resale
Schools
Elementary Schools J. Knox
Middle Schools Teasley
High Schools Cherokee
Others
HOA Fee Include Reserve Fund
Senior Community no
Restrictions false
Tax ID 15N07M 019
Read Less

Bought with Southern Group Realty
GET MORE INFORMATION




