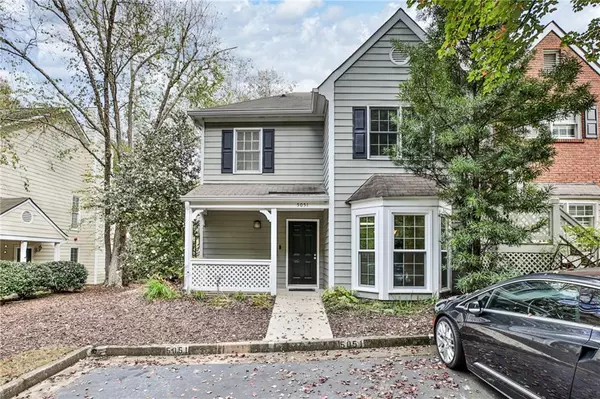For more information regarding the value of a property, please contact us for a free consultation.
5051 Avalon DR Alpharetta, GA 30005
Want to know what your home might be worth? Contact us for a FREE valuation!

Our team is ready to help you sell your home for the highest possible price ASAP
Key Details
Sold Price $203,415
Property Type Townhouse
Sub Type Townhouse
Listing Status Sold
Purchase Type For Sale
Square Footage 1,444 sqft
Price per Sqft $140
Subdivision Camden Pond
MLS Listing ID 6803099
Sold Date 11/20/20
Style Townhouse, Traditional
Bedrooms 2
Full Baths 2
Half Baths 1
Construction Status Resale
HOA Fees $295/mo
HOA Y/N Yes
Year Built 1987
Annual Tax Amount $2,209
Tax Year 2019
Lot Size 1,441 Sqft
Acres 0.0331
Property Sub-Type Townhouse
Source FMLS API
Property Description
Spacious End Unit in Camden Pond neighborhood. Largest floor plan with 2 bedrooms + loft/office. Minutes to Avalon restaurants & shops, downtown Alpharetta and GA 400. Tasteful updates and freshly painted for a crisp, fresh starting point for your buyer. Notable features include vaulted ceilings in the great room, kitchen island and separate dining space. Outdoor patio offers an tree-filled oasis. Enjoy two convenient assigned parking spaces, community pool and tennis courts. Sought-after North Fulton schools and easy access to Big Creek Greenway.
Location
State GA
County Fulton
Area Camden Pond
Lake Name None
Rooms
Other Rooms None
Basement None
Main Level Bedrooms 1
Dining Room Open Concept
Kitchen Breakfast Bar, Cabinets White, Eat-in Kitchen, Kitchen Island, View to Family Room
Interior
Interior Features Cathedral Ceiling(s), Double Vanity, Entrance Foyer, Walk-In Closet(s)
Heating Electric
Cooling Central Air
Flooring Carpet, Ceramic Tile, Hardwood
Fireplaces Number 1
Fireplaces Type Great Room, Masonry
Equipment None
Window Features Insulated Windows, Skylight(s)
Appliance Dishwasher, Disposal, Electric Range, Electric Water Heater, Microwave, Refrigerator
Laundry In Hall, Upper Level
Exterior
Exterior Feature Courtyard, Storage
Parking Features Assigned, Kitchen Level
Fence None
Pool In Ground
Community Features Near Shopping, Near Trails/Greenway, Pool, Tennis Court(s)
Utilities Available Cable Available, Electricity Available, Phone Available, Sewer Available, Water Available
Waterfront Description None
View Y/N Yes
View Other
Roof Type Composition
Street Surface Asphalt
Accessibility None
Handicap Access None
Porch Covered, Front Porch, Rear Porch
Total Parking Spaces 2
Private Pool false
Building
Lot Description Back Yard
Story Two
Sewer Public Sewer
Water Public
Architectural Style Townhouse, Traditional
Level or Stories Two
Structure Type Frame
Construction Status Resale
Schools
Elementary Schools New Prospect
Middle Schools Webb Bridge
High Schools Alpharetta
Others
HOA Fee Include Insurance, Maintenance Structure, Maintenance Grounds, Sewer, Swim/Tennis, Termite, Trash, Water
Senior Community no
Restrictions true
Tax ID 11 014100490109
Ownership Condominium
Financing no
Special Listing Condition None
Read Less

Bought with Berkshire Hathaway HomeServices Georgia Properties
GET MORE INFORMATION




