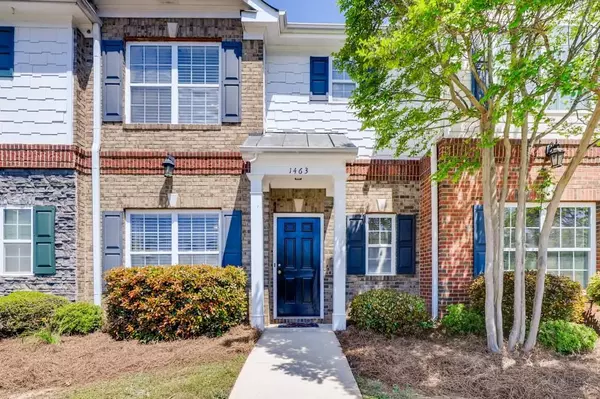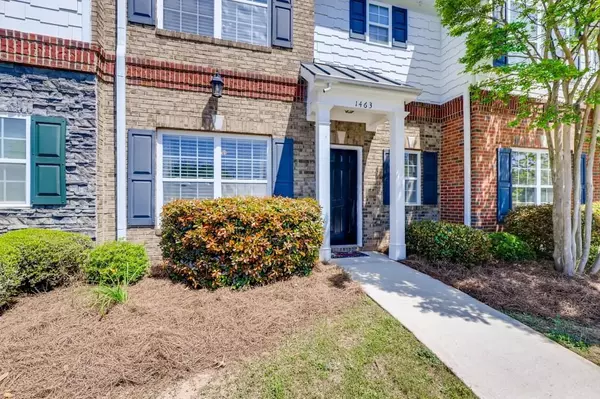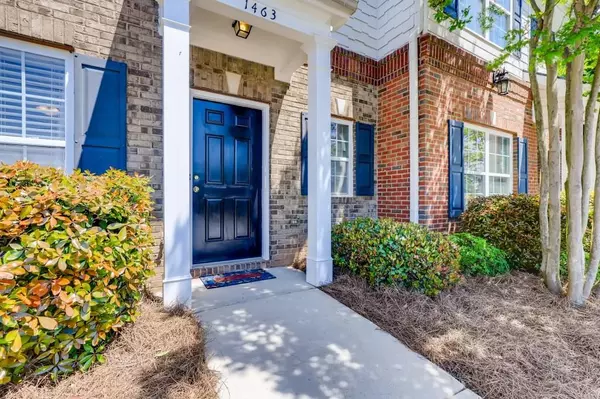For more information regarding the value of a property, please contact us for a free consultation.
1463 Ashley WAY East Point, GA 30344
Want to know what your home might be worth? Contact us for a FREE valuation!

Our team is ready to help you sell your home for the highest possible price ASAP
Key Details
Sold Price $186,000
Property Type Townhouse
Sub Type Townhouse
Listing Status Sold
Purchase Type For Sale
Square Footage 1,646 sqft
Price per Sqft $113
Subdivision Sterling Village
MLS Listing ID 6872164
Sold Date 05/19/21
Style Colonial, Townhouse
Bedrooms 3
Full Baths 2
Half Baths 1
Construction Status Resale
HOA Fees $660
HOA Y/N Yes
Originating Board FMLS API
Year Built 2005
Annual Tax Amount $1,471
Tax Year 2020
Lot Size 1,742 Sqft
Acres 0.04
Property Description
Colonial Townhome in sought after East Point, home of the East Point path connecting to the Beltline. Gated community with front door
street entrance into the townhome. Low HOA fees that include lawn care. Freshly painted. Cozy living room with sizable electric fireplace. 1 car
garage (with extra refrigerator) inside the gated area with visitor parking on street outside the gated area. HVAC is about 10 months. Home
warranty provided. Short walk to the East Point Marta Station and restaurants. Approximately 10-minute drive to the Hartsfield Jackson
International Airport and downtown Atlanta. Rent restricted- see covenants 8.14. Buyer is responsible to confirm all information with
association.
Location
State GA
County Fulton
Area 33 - Fulton South
Lake Name None
Rooms
Bedroom Description Other
Other Rooms None
Basement None
Dining Room Other
Interior
Interior Features Other
Heating Central, Forced Air
Cooling Ceiling Fan(s), Central Air
Flooring Carpet, Hardwood
Fireplaces Number 1
Fireplaces Type Family Room
Window Features None
Appliance Dishwasher, Disposal, Gas Cooktop, Refrigerator
Laundry Upper Level
Exterior
Exterior Feature Private Front Entry
Garage Attached, Driveway, Garage, Garage Door Opener, On Street
Garage Spaces 1.0
Fence Privacy
Pool None
Community Features Homeowners Assoc, Near Marta, Near Schools, Near Shopping, Near Trails/Greenway
Utilities Available Cable Available
View City
Roof Type Composition
Street Surface Asphalt
Accessibility None
Handicap Access None
Porch Patio
Total Parking Spaces 1
Building
Lot Description Landscaped, Level, Private
Story Two
Sewer Public Sewer
Water Public
Architectural Style Colonial, Townhouse
Level or Stories Two
Structure Type Brick Front
New Construction No
Construction Status Resale
Schools
Elementary Schools Hamilton E. Holmes
Middle Schools Paul D. West
High Schools Tri-Cities
Others
Senior Community no
Restrictions false
Tax ID 14 013200010555
Ownership Condominium
Financing yes
Special Listing Condition None
Read Less

Bought with EXP Realty, LLC.
GET MORE INFORMATION




