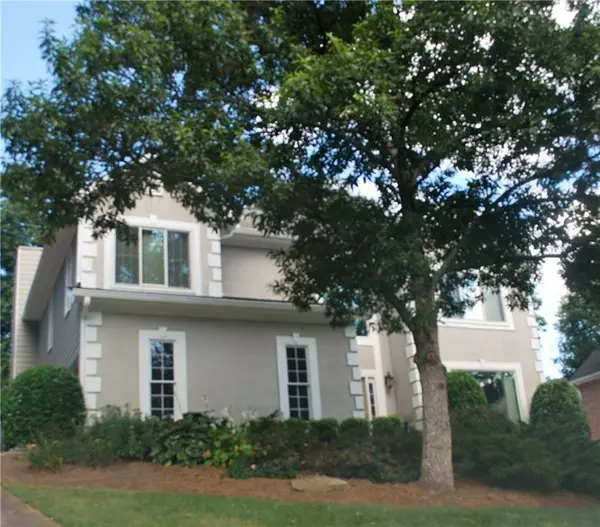For more information regarding the value of a property, please contact us for a free consultation.
11915 Stradford Wood Roswell, GA 30076
Want to know what your home might be worth? Contact us for a FREE valuation!

Our team is ready to help you sell your home for the highest possible price ASAP
Key Details
Sold Price $465,000
Property Type Single Family Home
Sub Type Single Family Residence
Listing Status Sold
Purchase Type For Sale
Square Footage 2,988 sqft
Price per Sqft $155
Subdivision Stradford Wood
MLS Listing ID 6932332
Sold Date 10/15/21
Style Traditional
Bedrooms 4
Full Baths 2
Half Baths 1
Construction Status Resale
HOA Fees $8/ann
HOA Y/N Yes
Year Built 1989
Annual Tax Amount $2,433
Tax Year 2020
Lot Size 0.277 Acres
Acres 0.2771
Property Sub-Type Single Family Residence
Property Description
BEAUTIFUL HOME READY FOR A NEW FAMILY This home is located in Milton High school district and located close to the Alpharetta Square and short drive to Roswell famous Canton street. Home features 4 bedrooms upstairs 2 1/2 bath. Large master with sitting area with 2 walk in closets spacious bath his and her vantites large tub separate walk in shower. Open kitchen which over looks family room with breakfast bar and eat in kitchen area walk in pantry/laundry room on main. Large dining room with front sitting/office area. Home has amazing screened porch to enjoy year round. Sold as is Great home Due to high numbers of calls we are doing showings Wed 8th and Thurs 9th please call to set your time to view.
Location
State GA
County Fulton
Area Stradford Wood
Lake Name None
Rooms
Bedroom Description Oversized Master
Other Rooms None
Basement Daylight, Exterior Entry, Unfinished
Dining Room Great Room, Separate Dining Room
Kitchen Breakfast Bar, Breakfast Room, Cabinets Other, Eat-in Kitchen, Other Surface Counters, Pantry, Pantry Walk-In, Solid Surface Counters, View to Family Room
Interior
Interior Features Double Vanity, Entrance Foyer 2 Story, High Speed Internet, His and Hers Closets, Tray Ceiling(s), Walk-In Closet(s)
Heating Forced Air, Hot Water, Natural Gas
Cooling Ceiling Fan(s), Central Air
Flooring Carpet, Ceramic Tile, Hardwood
Fireplaces Number 1
Fireplaces Type Family Room
Equipment Satellite Dish
Window Features Insulated Windows
Appliance Dishwasher, Gas Range, Microwave, Range Hood
Laundry Laundry Room, Main Level
Exterior
Exterior Feature Other
Parking Features Driveway, Garage, Garage Door Opener, On Street, Parking Pad
Garage Spaces 2.0
Fence None
Pool None
Community Features None
Utilities Available Cable Available, Electricity Available, Natural Gas Available, Phone Available, Sewer Available, Water Available
Waterfront Description None
View Y/N Yes
View Other
Roof Type Composition, Shingle
Street Surface Concrete, Paved
Accessibility Accessible Kitchen Appliances
Handicap Access Accessible Kitchen Appliances
Porch Enclosed, Screened
Total Parking Spaces 4
Building
Lot Description Back Yard, Cul-De-Sac, Front Yard, Landscaped, Level, Sloped
Story Three Or More
Foundation Concrete Perimeter
Sewer Public Sewer
Water Public
Architectural Style Traditional
Level or Stories Three Or More
Structure Type Cement Siding, Stucco
Construction Status Resale
Schools
Elementary Schools Hembree Springs
Middle Schools Elkins Pointe
High Schools Milton
Others
HOA Fee Include Maintenance Grounds
Senior Community no
Restrictions false
Tax ID 12 214705130062
Ownership Fee Simple
Financing yes
Special Listing Condition None
Read Less

Bought with BHGRE Metro Brokers
GET MORE INFORMATION




