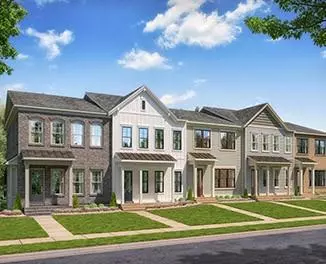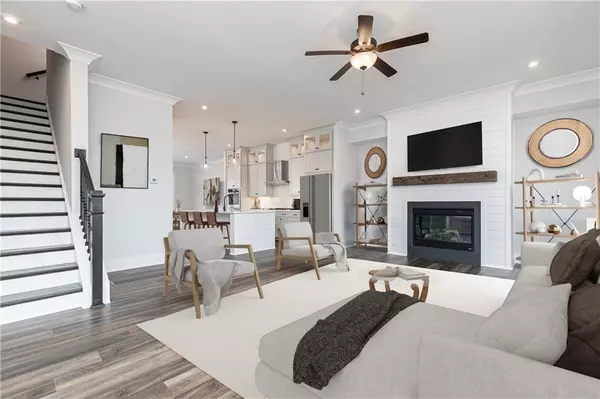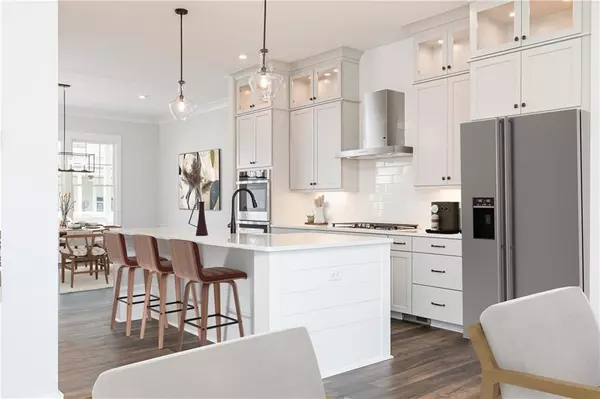For more information regarding the value of a property, please contact us for a free consultation.
730 Elmwood WAY Roswell, GA 30075
Want to know what your home might be worth? Contact us for a FREE valuation!

Our team is ready to help you sell your home for the highest possible price ASAP
Key Details
Sold Price $644,900
Property Type Townhouse
Sub Type Townhouse
Listing Status Sold
Purchase Type For Sale
Square Footage 2,731 sqft
Price per Sqft $236
Subdivision Canopy
MLS Listing ID 7006368
Sold Date 08/09/22
Style Craftsman
Bedrooms 3
Full Baths 3
Half Baths 1
Construction Status New Construction
HOA Y/N Yes
Year Built 2022
Property Description
Canopy is a Roswell Gem conveniently located just off Hwy. 9 (Atlanta Street) and just steps from Roswell Mill and walking distance to Historic Canton Street for great restaurants and shopping. Canopy offers townhome living at it's best with beautiful finishes and an abundance of elevated selections. Quartz counters, kitchen cabinets to the ceiling with lighting, under cabinet lighting, soft close doors and drawers, double ovens and microwave, drop in 36 inch gas cooktop and canopy hood. Luxury flooring throughout, built-in desk off kitchen, full finished basement with a full bath, great home office/media room, or an additional fourth bedroom with full bath. Great additional led lighting throughout, an abundance of natural lighting with covered rear deck off dining area. All selections have been made and we have photos and samples at our design center (in Roswell) by appointment. Located on the property is a Dog Park as well as a neighbohood park with firepit, swings and water feature overlooking Big Creek. DON'T MISS THIS LAST OPPORTUNITY TO LIVE IN CANOPY.
Location
State GA
County Fulton
Lake Name None
Rooms
Bedroom Description Other
Other Rooms None
Basement Finished, Finished Bath, Full
Dining Room Open Concept
Interior
Interior Features Disappearing Attic Stairs, Double Vanity, High Ceilings 9 ft Lower, High Ceilings 9 ft Upper, High Ceilings 10 ft Main, Tray Ceiling(s), Walk-In Closet(s)
Heating Forced Air, Separate Meters, Zoned
Cooling Central Air, Zoned
Flooring Carpet, Ceramic Tile, Vinyl, Other
Fireplaces Number 1
Fireplaces Type Family Room, Gas Log, Gas Starter
Window Features Double Pane Windows, Insulated Windows
Appliance Dishwasher, Disposal, Double Oven, Gas Cooktop, Gas Oven
Laundry In Hall, Mud Room, Upper Level
Exterior
Exterior Feature Other
Garage Drive Under Main Level, Driveway, Garage, Garage Door Opener, Garage Faces Rear
Garage Spaces 2.0
Fence None
Pool None
Community Features None
Utilities Available Cable Available, Electricity Available, Natural Gas Available, Phone Available, Sewer Available, Underground Utilities, Water Available
Waterfront Description None
View Other
Roof Type Composition
Street Surface Asphalt, Paved
Accessibility None
Handicap Access None
Porch Covered, Deck, Front Porch
Total Parking Spaces 2
Building
Lot Description Landscaped
Story Three Or More
Foundation See Remarks
Sewer Public Sewer
Water Public
Architectural Style Craftsman
Level or Stories Three Or More
Structure Type Frame
New Construction No
Construction Status New Construction
Schools
Elementary Schools Roswell North
Middle Schools Crabapple
High Schools Roswell
Others
HOA Fee Include Maintenance Structure, Maintenance Grounds
Senior Community no
Restrictions true
Tax ID 12 192304171135
Ownership Fee Simple
Financing yes
Special Listing Condition None
Read Less

Bought with Atlanta Fine Homes Sotheby's International
GET MORE INFORMATION




