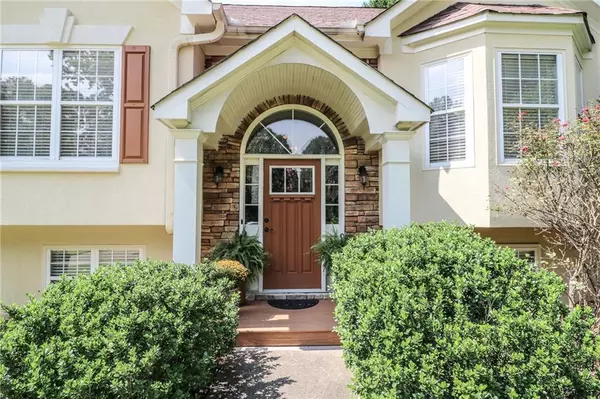For more information regarding the value of a property, please contact us for a free consultation.
2880 Woodland Hills DR Cumming, GA 30040
Want to know what your home might be worth? Contact us for a FREE valuation!

Our team is ready to help you sell your home for the highest possible price ASAP
Key Details
Sold Price $505,500
Property Type Single Family Home
Sub Type Single Family Residence
Listing Status Sold
Purchase Type For Sale
Square Footage 2,986 sqft
Price per Sqft $169
Subdivision Hunters Chase
MLS Listing ID 7090994
Sold Date 09/01/22
Style Traditional
Bedrooms 4
Full Baths 3
Construction Status Resale
HOA Fees $525
HOA Y/N Yes
Year Built 1994
Annual Tax Amount $3,675
Tax Year 2021
Lot Size 0.580 Acres
Acres 0.58
Property Description
Looking for your own pool/hot tub oasis? Working from home and need a private office space? Area for a home gym? Craft room or additional office? 4 car garage? Look no further! This beautiful home in sought after Forsyth School District offers it all! The home is a 4 bedroom, 3 bathroom with an updated master bathroom, eat in kitchen w/stainless steel appliances, custom cherry wood cabinets, granite countertops, hardwood floors throughout, gas fireplace, tile bathrooms, entertaining wet bar area, 3 bonus rooms that could be additional bedrooms or office, gym, craft room, media room, homeschool area, the possibilities are endless! The private backyard has a 20,000 gallon saltwater Gunite pool, 6 person hot tub, screen back porch, covered patio over the hot tub, storage building, pergola, fruit producing vegetation, and top notch landscaping! The 4 car garage also has additional attic space. The home is convenient to GA-400. Forsyth County was named The Best County for Families in America 2022 based on cost of living and public schools by Niche. Don't miss this great opportunity!
Location
State GA
County Forsyth
Lake Name None
Rooms
Bedroom Description In-Law Floorplan, Master on Main, Roommate Floor Plan
Other Rooms Outbuilding, Pergola
Basement Daylight, Exterior Entry, Finished, Finished Bath, Full, Interior Entry
Main Level Bedrooms 3
Dining Room Separate Dining Room
Interior
Interior Features Double Vanity, Entrance Foyer, Entrance Foyer 2 Story, High Ceilings 9 ft Main, High Speed Internet, Tray Ceiling(s), Vaulted Ceiling(s), Walk-In Closet(s), Wet Bar
Heating Central, Electric, Heat Pump, Natural Gas
Cooling Ceiling Fan(s), Central Air
Flooring Hardwood
Fireplaces Number 1
Fireplaces Type Factory Built, Gas Starter
Window Features Double Pane Windows, Insulated Windows
Appliance Dishwasher
Laundry In Basement
Exterior
Exterior Feature Private Front Entry, Private Yard, Rear Stairs
Garage Garage
Garage Spaces 4.0
Fence Back Yard, Privacy, Wood
Pool Gunite, Salt Water
Community Features Homeowners Assoc, Pool, Tennis Court(s)
Utilities Available Cable Available, Electricity Available, Natural Gas Available, Phone Available, Sewer Available, Underground Utilities, Water Available
Waterfront Description None
View Other
Roof Type Composition
Street Surface Concrete
Accessibility None
Handicap Access None
Porch Covered, Enclosed, Patio, Rear Porch, Screened
Total Parking Spaces 4
Private Pool true
Building
Lot Description Back Yard, Cul-De-Sac, Front Yard, Landscaped, Private
Story Multi/Split
Foundation Concrete Perimeter
Sewer Septic Tank
Water Public
Architectural Style Traditional
Level or Stories Multi/Split
Structure Type Cement Siding, Stucco
New Construction No
Construction Status Resale
Schools
Elementary Schools Sawnee
Middle Schools Hendricks
High Schools Forsyth Central
Others
Senior Community no
Restrictions true
Tax ID 100 232
Special Listing Condition None
Read Less

Bought with Atlanta Communities
GET MORE INFORMATION




