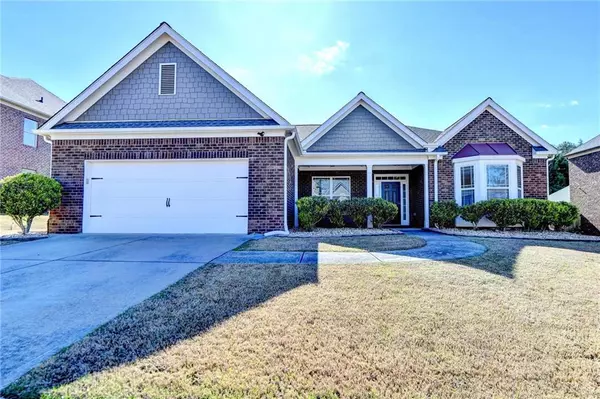For more information regarding the value of a property, please contact us for a free consultation.
2364 Allsborough WAY Dacula, GA 30019
Want to know what your home might be worth? Contact us for a FREE valuation!

Our team is ready to help you sell your home for the highest possible price ASAP
Key Details
Sold Price $510,000
Property Type Single Family Home
Sub Type Single Family Residence
Listing Status Sold
Purchase Type For Sale
Square Footage 2,702 sqft
Price per Sqft $188
Subdivision Pucketts Manor
MLS Listing ID 7359823
Sold Date 06/14/24
Style Ranch
Bedrooms 4
Full Baths 2
Half Baths 1
Construction Status Resale
HOA Fees $630
HOA Y/N Yes
Originating Board First Multiple Listing Service
Year Built 2010
Annual Tax Amount $2,609
Tax Year 2023
Lot Size 10,454 Sqft
Acres 0.24
Property Description
Welcome to your dream home! This charming 4-bedroom, 2.5-bathroom, sanctuary awaits you. Nestled in a prime location just off the Hamilton Mill exit on I-85, this exquisite 4-sided brick ranch home boasts convenience and comfort. Step inside to discover luxury vinyl plank flooring leading you through the dining room and vaulted ceilings in the living room, creating an airy ambiance perfect for relaxation or entertainment.
The heart of the home, the kitchen, is a chef's delight, featuring a spacious island, ample cabinet space, and gleaming stainless steel appliances.
Retreat to the expansive primary bedroom, offering a tranquil haven with its own spacious walk-in closet and an ensuite bathroom complete with his and hers sinks, a shower, and a rejuvenating tub.
Outside, the wonders continue with a fantastic backyard oasis, complete with a garden bed ready for your green thumb and fully fenced for privacy and security. With a 2-car garage and situated in a top-rated school district, this home is the epitome of comfort, convenience, and style. Don't miss out on the opportunity to make this your forever home!
Location
State GA
County Gwinnett
Lake Name None
Rooms
Bedroom Description Master on Main,Roommate Floor Plan
Other Rooms None
Basement None
Main Level Bedrooms 4
Dining Room Open Concept, Seats 12+
Interior
Interior Features Disappearing Attic Stairs, High Ceilings 9 ft Main, High Speed Internet, Tray Ceiling(s), Walk-In Closet(s)
Heating Forced Air, Natural Gas, Zoned
Cooling Ceiling Fan(s), Central Air
Flooring Hardwood
Fireplaces Number 1
Fireplaces Type Factory Built, Gas Log, Gas Starter, Glass Doors
Window Features Insulated Windows,Window Treatments
Appliance Dishwasher, Disposal, Electric Water Heater, Gas Range, Microwave
Laundry Laundry Room, Main Level
Exterior
Exterior Feature Garden
Garage Driveway, Garage, Garage Door Opener, Garage Faces Front, Kitchen Level
Garage Spaces 2.0
Fence Back Yard, Fenced, Privacy
Pool None
Community Features Homeowners Assoc, Pool, Tennis Court(s)
Utilities Available Cable Available, Electricity Available, Natural Gas Available, Sewer Available, Underground Utilities, Water Available
Waterfront Description None
View City
Roof Type Composition
Street Surface Asphalt
Accessibility None
Handicap Access None
Porch Covered, Patio, Rear Porch
Private Pool false
Building
Lot Description Level
Story One
Foundation Brick/Mortar
Sewer Public Sewer
Water Public
Architectural Style Ranch
Level or Stories One
Structure Type Brick 4 Sides
New Construction No
Construction Status Resale
Schools
Elementary Schools Puckett'S Mill
Middle Schools Osborne
High Schools Mill Creek
Others
Senior Community no
Restrictions false
Tax ID R7098 060
Special Listing Condition None
Read Less

Bought with Southern Grandeur Real Estate Group, Inc.
GET MORE INFORMATION




