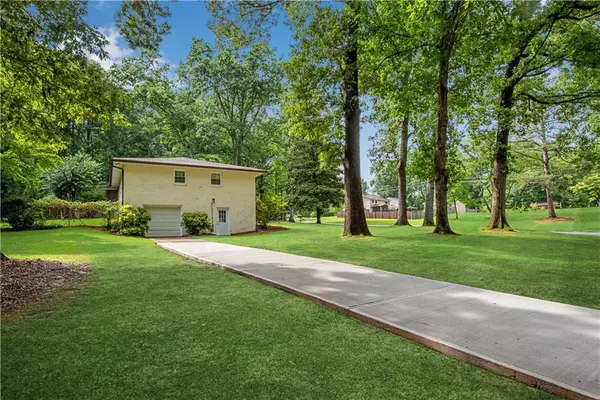For more information regarding the value of a property, please contact us for a free consultation.
86 Nickajack RD SE Mableton, GA 30126
Want to know what your home might be worth? Contact us for a FREE valuation!

Our team is ready to help you sell your home for the highest possible price ASAP
Key Details
Sold Price $415,000
Property Type Single Family Home
Sub Type Single Family Residence
Listing Status Sold
Purchase Type For Sale
Square Footage 2,439 sqft
Price per Sqft $170
Subdivision Collins
MLS Listing ID 7424810
Sold Date 09/10/24
Style Ranch,Traditional
Bedrooms 4
Full Baths 3
Construction Status Resale
HOA Y/N No
Originating Board First Multiple Listing Service
Year Built 1964
Annual Tax Amount $2,717
Tax Year 2023
Lot Size 0.920 Acres
Acres 0.92
Property Description
Spacious beautifully updated brick ranch on a fabulous corner lot w/ two brand new driveways & 3 garages! This home has many recent upgrades! Rocking chair front porch has charming curb appeal & includes a beautiful new sidewalk all the way from the driveway to the porch w/ fresh landscaping! Front door leads right into the bright open main level w/ tons of natural light! Home has newer windows & hardwood floors throughout! This home offers the space to decorate as desired! Family room has a pretty brick fireplace & a convenient exterior door that leads to the huge covered back porch making it the perfect place to entertain inside & out! Behind the family room couch is a great space for a dining area that could hold a large dining table or it could also be a second formal sitting area. The open room off this area would make a fantastic home office, playroom, craft room, or even a cozier dining room w/ direct access into the kitchen. Spacious kitchen has new white shaker cabinets, new hardware, new tiled backsplash, new lighting, new sink & faucet, gorgeous speckled granite countertops, double ovens, & a separate pantry. Kitchen has a perfect breakfast nook! Through the kitchen is the large laundry room (which could double as a walk-in pantry) that was recently upgraded with built-in storage cabinets w/ countertops making sorting laundry a breeze! Convenient 2 car garage entry is through the kitchen making unloading groceries super easy! Down the hall you will find the master bedroom complete w/ a new built-in closet system and recently remodeled private master bathroom that features new ceramic tile flooring, new sink vanity, new mirror & lighting, and gorgeous walk-in tiled shower w/ glass door! Master bedroom faces the back of the home. Two other great sized secondary bedrooms share the spacious full hall bathroom w/ more matching granite counters on a large vanity that also has easy access for any guests or potential in-law suite! Head to the lower level to find a bedroom complete w/ a full bathroom and another finished room that has exterior access to the side of the home where the lower garage & driveway are. Unfinished basement area is huge & has tons of storage space or could be finished later on! The lush grassy backyard is level and is completely fenced in! There is also a large area on the side of the home that meets the front driveway that gives you even more yard space. This home is complete w/ upgraded solid surface interior doors, 5 year old roof, gutters, & roof decking, new garage door, newer HVAC w/ new return, new water heater (less than a year old) and seller added an extended turn around/additional parking pad on the upper driveway! Don't miss the chance to make this meticulously maintained and thoughtfully upgraded home your own!
Location
State GA
County Cobb
Lake Name None
Rooms
Bedroom Description Master on Main
Other Rooms None
Basement Daylight, Driveway Access, Exterior Entry, Finished Bath, Full, Interior Entry
Main Level Bedrooms 3
Dining Room Open Concept, Separate Dining Room
Interior
Interior Features Disappearing Attic Stairs, Smart Home
Heating Forced Air, Natural Gas
Cooling Ceiling Fan(s), Central Air
Flooring Ceramic Tile, Hardwood
Fireplaces Number 1
Fireplaces Type Factory Built, Family Room
Window Features Insulated Windows,Shutters
Appliance Dishwasher, Double Oven, Electric Cooktop, Range Hood
Laundry In Kitchen, Laundry Room, Main Level
Exterior
Exterior Feature Private Entrance, Private Yard, Rain Gutters
Garage Attached, Driveway, Garage, Garage Faces Front, Kitchen Level, Level Driveway, RV Access/Parking
Garage Spaces 3.0
Fence Back Yard, Chain Link, Fenced
Pool None
Community Features None
Utilities Available Cable Available, Electricity Available, Natural Gas Available, Phone Available, Water Available
Waterfront Description None
View Trees/Woods, Other
Roof Type Composition
Street Surface Asphalt
Accessibility None
Handicap Access None
Porch Covered, Front Porch, Rear Porch
Private Pool false
Building
Lot Description Back Yard, Corner Lot, Front Yard, Level, Private, Rectangular Lot
Story One
Foundation Brick/Mortar
Sewer Septic Tank
Water Public
Architectural Style Ranch, Traditional
Level or Stories One
Structure Type Brick,Brick 4 Sides,Brick Front
New Construction No
Construction Status Resale
Schools
Elementary Schools Mableton
Middle Schools Floyd
High Schools South Cobb
Others
Senior Community no
Restrictions false
Tax ID 17024600060
Special Listing Condition None
Read Less

Bought with Chapman Hall Realty
GET MORE INFORMATION




