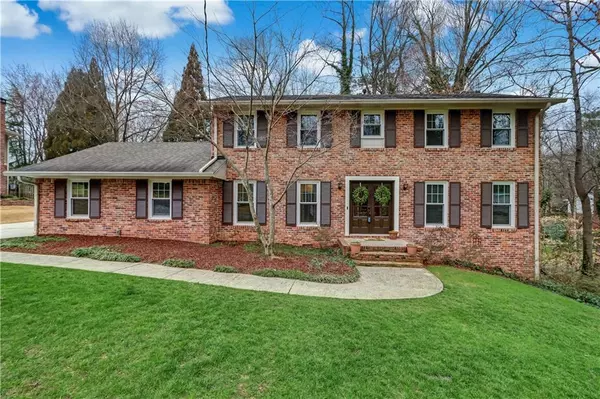For more information regarding the value of a property, please contact us for a free consultation.
2348 Leisure LN Atlanta, GA 30338
Want to know what your home might be worth? Contact us for a FREE valuation!

Our team is ready to help you sell your home for the highest possible price ASAP
Key Details
Sold Price $710,000
Property Type Single Family Home
Sub Type Single Family Residence
Listing Status Sold
Purchase Type For Sale
Square Footage 2,361 sqft
Price per Sqft $300
Subdivision Sara Lake Estates
MLS Listing ID 7445307
Sold Date 09/27/24
Style Traditional
Bedrooms 4
Full Baths 2
Half Baths 1
Construction Status Resale
HOA Y/N No
Year Built 1968
Annual Tax Amount $6,052
Tax Year 2023
Lot Size 0.400 Acres
Acres 0.4
Property Sub-Type Single Family Residence
Source First Multiple Listing Service
Property Description
Welcome to this beautifully updated home in the highly desirable Sara Lake Estates Neighborhood. This lovely 4-sided brick sits on a lavishly landscaped lot with private fenced in back yard. This amazing 4-bedroom, Heart of Dunwoody stunner is filled with so many great updates. Walk through the grand double door entry into the foyer and immediately feel the warm design elements. Beautifully toned natural hardwoods flow throughout complemented by rich masonry highlights. Windows are encased in custom built plantation shutters. Beautiful crown moulding caps off the walls and clean flat finished ceilings with abundant recessed lighting and built in speakers. To your left opens a spacious chef kitchens with professional six burner range and vent hood, custom tall cabinets with space for miles including nook seating around the bay window. Stone farmhouse sink surrounded by exotic stone countertops. A warm butcher block island with seating to entertain the finest of guests who can enjoy chilled wine straight from the wine cooler or a fresh cocktail from the wet bar. A few steps down the hall to the peaceful retreat in the climate controlled sunroom. Enjoy the seasonal views from all sides or just sit in air conditioned comfort while watching the little ones play in yard or on the flagstone patio. Custom built cabinetry in the laundry room and mud room to keep the floors clean right off of the kitchen. Next step upstairs to beautifully appointed bedrooms. Warm unique touches ensure a peaceful nights sleep every night. Custom tiled glass enclosed shower with soothing pebble floor in the master bath. Unique storage solutions all around, including the clean spray foamed attic which is easily access with the sturdy steel steps from the garage. Clean and dry basement with interior and exterior access. Stay cool with the just replaced super high efficiency hvac system. All appliances remain including front loader washer and dryer and Tesla universal EV charger. You do not want to miss this one, we are priced to sell quickly! A prime location so close to Brook Run Park, Perimeter Mall, i285 and i400 and 25 minutes to Downtown Atlanta. So call today and make this turnkey masterpiece your own! - UPDATE -- SELLERS RECEIVED A GOOD OFFER - IF YOU HAVE AN INTEREST PLEASE CALL AND VIEW BEFORE 11 AM MONDAY 9/2. THANK YOU, MIKE
Location
State GA
County Dekalb
Area Sara Lake Estates
Lake Name None
Rooms
Bedroom Description Other
Other Rooms Shed(s)
Basement Exterior Entry, Interior Entry, Unfinished
Dining Room Open Concept, Seats 12+
Kitchen Cabinets White, Eat-in Kitchen, Kitchen Island, Pantry, Solid Surface Counters, Stone Counters, Wine Rack
Interior
Interior Features Bookcases, Crown Molding, Entrance Foyer, Recessed Lighting, Smart Home, Wet Bar
Heating Central, Natural Gas
Cooling Central Air
Flooring Ceramic Tile, Hardwood
Fireplaces Number 1
Fireplaces Type Brick, Family Room, Gas Starter, Raised Hearth
Equipment None
Window Features Bay Window(s),Plantation Shutters,Skylight(s)
Appliance Dishwasher, Disposal, Dryer, Gas Range, Gas Water Heater, Range Hood, Refrigerator, Washer
Laundry Laundry Room, Main Level, Mud Room, Sink
Exterior
Exterior Feature Courtyard, Lighting, Private Yard
Parking Features Attached, Garage, Garage Door Opener, Kitchen Level, Level Driveway, Electric Vehicle Charging Station(s)
Garage Spaces 2.0
Fence Back Yard, Wood
Pool None
Community Features Near Schools, Near Shopping, Near Trails/Greenway, Park, Sidewalks, Street Lights
Utilities Available Cable Available, Electricity Available, Natural Gas Available, Phone Available, Sewer Available, Water Available
Waterfront Description None
View Y/N Yes
View Rural, Trees/Woods
Roof Type Composition
Street Surface Asphalt
Accessibility None
Handicap Access None
Porch Enclosed, Glass Enclosed, Rear Porch
Total Parking Spaces 8
Private Pool false
Building
Lot Description Back Yard, Landscaped, Private
Story Three Or More
Foundation Block
Sewer Public Sewer
Water Public
Architectural Style Traditional
Level or Stories Three Or More
Structure Type Brick 4 Sides
Construction Status Resale
Schools
Elementary Schools Kingsley
Middle Schools Peachtree
High Schools Dunwoody
Others
Senior Community no
Restrictions false
Tax ID 18 359 03 026
Special Listing Condition None
Read Less

Bought with Keller Williams Rlty, First Atlanta
GET MORE INFORMATION




