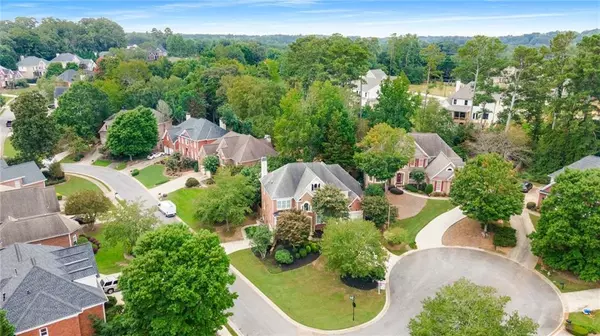For more information regarding the value of a property, please contact us for a free consultation.
2108 Owls Nest NE Marietta, GA 30066
Want to know what your home might be worth? Contact us for a FREE valuation!

Our team is ready to help you sell your home for the highest possible price ASAP
Key Details
Sold Price $725,000
Property Type Single Family Home
Sub Type Single Family Residence
Listing Status Sold
Purchase Type For Sale
Square Footage 5,016 sqft
Price per Sqft $144
Subdivision Christopher Robbins
MLS Listing ID 7640572
Sold Date 09/26/25
Style Craftsman,Traditional
Bedrooms 6
Full Baths 5
Half Baths 1
Construction Status Resale
HOA Fees $62/ann
HOA Y/N No
Year Built 1999
Annual Tax Amount $2,209
Tax Year 2024
Lot Size 0.258 Acres
Acres 0.2582
Property Sub-Type Single Family Residence
Source First Multiple Listing Service
Property Description
Spacious Executive Home in East Cobb's highly sought after Christopher Robbins Neighborhood! This large home features 6 bedrooms & 5 full bathrooms with oversized living spaces. Enter through the grand 2-story foyer entryway leading to a versatile formal dining & formal living or flex space for office. The foyer leads into the light-filled dramatic soaring ceilings in the family room with stone surround gas fireplace with floor to ceiling windows. The family room flows seamlessly into the heart of the home-The kitchen, which features abundant white cabinetry, gas cooktop, double ovens, walk-in pantry, sleek stone countertops, center island with additional seating. Adjacent to the kitchen is a spacious breakfast area offering serene views of the backyard.
The main floor also features a private guest bedroom suite and full ensuite bathroom. Venture upstairs and you'll find an Expansive primary suite with light-filled seating area & Relax in the luxurious spa bathroom with a jetted soaking tub, separate shower, private water closet, and an oversized walk-in closet. This thoughtfully designed home offers 3 more large secondary bedrooms upstairs with two split-bedroom layout sharing a Jack and Jill bath plus 1 more bedroom with its own full ensuite bathroom. The finished terrace level In-Law Suite features a Full Kitchen & Bath, Bedroom, Living Area, Separate Washer/Dryer and Private Driveway Access and separate garage. That's 3 Car Garage Total! This home has Fresh Interior Paint & New Carpet in family Room & All throughout upstairs. This Beautiful Stately Home sits on a Large corner lot on quiet cul-de-sac with fenced backyard. Enjoy easy access to neighborhood amenities, including a playground, clubhouse, a pristine pool, and tennis courts for staying fit and social. If you need space, this is the home for you. Come see this Gem for yourself.
Location
State GA
County Cobb
Area Christopher Robbins
Lake Name None
Rooms
Bedroom Description In-Law Floorplan,Oversized Master,Sitting Room
Other Rooms None
Basement Driveway Access, Exterior Entry, Finished, Finished Bath, Interior Entry, Walk-Out Access
Main Level Bedrooms 1
Dining Room Separate Dining Room
Kitchen Breakfast Bar, Breakfast Room, Cabinets White, Eat-in Kitchen, Kitchen Island, Pantry Walk-In, Solid Surface Counters, View to Family Room
Interior
Interior Features Crown Molding, Entrance Foyer, Entrance Foyer 2 Story, High Ceilings 10 ft Main, Vaulted Ceiling(s), Walk-In Closet(s)
Heating Central, Electric, Forced Air, Heat Pump
Cooling Ceiling Fan(s), Central Air
Flooring Carpet, Ceramic Tile, Hardwood, Tile
Fireplaces Number 2
Fireplaces Type Gas Log
Equipment None
Window Features Insulated Windows
Appliance Dishwasher, Dryer, Electric Cooktop, Washer
Laundry In Hall, Upper Level
Exterior
Exterior Feature None
Parking Features Garage, Garage Faces Front, Garage Faces Side, Kitchen Level
Garage Spaces 3.0
Fence Back Yard
Pool None
Community Features Clubhouse, Homeowners Assoc, Pool
Utilities Available Cable Available, Electricity Available, Natural Gas Available
Waterfront Description None
View Y/N Yes
View Neighborhood
Roof Type Composition
Street Surface Asphalt
Accessibility None
Handicap Access None
Porch Deck
Private Pool false
Building
Lot Description Back Yard, Corner Lot, Cul-De-Sac, Front Yard
Story Three Or More
Foundation Concrete Perimeter
Sewer Public Sewer
Water Public
Architectural Style Craftsman, Traditional
Level or Stories Three Or More
Structure Type Brick 3 Sides,Cement Siding
Construction Status Resale
Schools
Elementary Schools Keheley
Middle Schools Mccleskey
High Schools Kell
Others
HOA Fee Include Maintenance Grounds,Reserve Fund,Swim
Senior Community no
Restrictions true
Tax ID 16026800340
Acceptable Financing Cash, Conventional
Listing Terms Cash, Conventional
Special Listing Condition Trust
Read Less

Bought with Jason Mitchell Real Estate of Georgia, LLC
GET MORE INFORMATION




