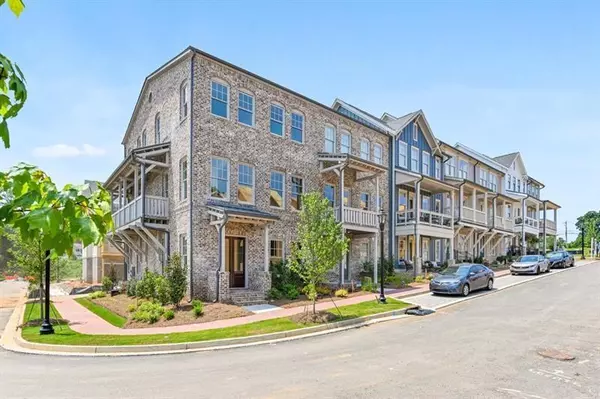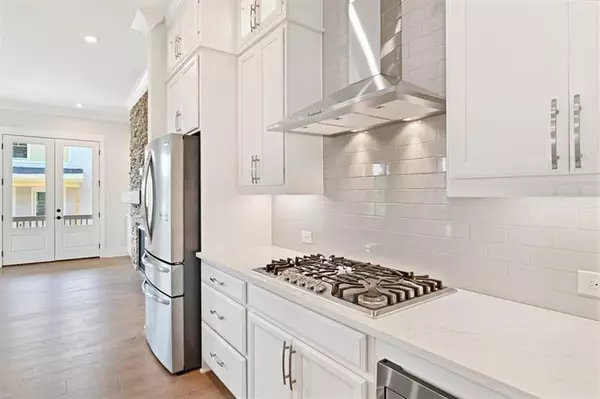For more information regarding the value of a property, please contact us for a free consultation.
370 Maplewood DR Roswell, GA 30075
Want to know what your home might be worth? Contact us for a FREE valuation!

Our team is ready to help you sell your home for the highest possible price ASAP
Key Details
Sold Price $735,000
Property Type Townhouse
Sub Type Townhouse
Listing Status Sold
Purchase Type For Sale
Square Footage 2,708 sqft
Price per Sqft $271
Subdivision Canopy
MLS Listing ID 7003509
Sold Date 04/01/22
Style Townhouse
Bedrooms 3
Full Baths 3
Half Baths 1
Construction Status Resale
HOA Fees $260
HOA Y/N Yes
Year Built 2019
Annual Tax Amount $2,481
Tax Year 2020
Lot Size 2,308 Sqft
Acres 0.053
Property Description
Location Location Location! Within walking distance to Historical Downtown Roswell shops and restaurants, The Roswell Old Mill Park, and the Chattahoochee River National Recreation Park. This 3-bedroom and 3 and 1/2 bathroom Townhome built on a premium corner end unit lot with outstanding views from the balcony overlooking the river and Roswell Mill Park.The "upgrade Galore" upgraded hardwood floors, light fixtures, and ceiling fans throughout the home, balcony and porch; stainless steel top of the line. Appliances and wine cooler, waterfall island legs in kitchen, quartz counter tops, under mount kitchen sink, upgraded cabinets and hardware in kitchen; Toe kick lighting under large double sink cabinet in owner's bath, upgraded state of the art shower in master bathroom; built in side cabinets beside stacked stone fireplace; natural gas pipe line under deck for outdoor grill, gorgeous stone wall on lower level greeting room and much more! The unique location and exquisite upgrades make this home a One of Kind at Canopy. MUST SEE! Over $30K in upgrades recently completed and directly payed by seller. Property shows like new
Location
State GA
County Fulton
Lake Name None
Rooms
Bedroom Description Oversized Master, Split Bedroom Plan
Other Rooms None
Basement Bath/Stubbed, Daylight, Finished, Finished Bath
Dining Room Separate Dining Room
Interior
Interior Features Coffered Ceiling(s), Disappearing Attic Stairs, Double Vanity, High Ceilings 9 ft Upper, High Ceilings 10 ft Main, High Ceilings 10 ft Lower
Heating Natural Gas, Zoned
Cooling Ceiling Fan(s), Central Air, Zoned
Flooring Carpet, Ceramic Tile, Hardwood
Fireplaces Number 1
Fireplaces Type Factory Built, Family Room, Gas Log
Window Features Insulated Windows
Appliance Dishwasher, Disposal, Double Oven, Electric Oven, Gas Cooktop, Gas Water Heater, Microwave, Self Cleaning Oven
Laundry Laundry Room, Upper Level
Exterior
Exterior Feature Balcony, Private Front Entry
Garage Attached, Covered, Garage, Level Driveway
Garage Spaces 2.0
Fence None
Pool None
Community Features Homeowners Assoc, Near Schools, Near Trails/Greenway
Utilities Available Electricity Available, Natural Gas Available, Phone Available, Sewer Available, Underground Utilities, Water Available
Waterfront Description None
View Other
Roof Type Metal, Shingle
Street Surface Paved
Accessibility None
Handicap Access None
Porch Deck, Front Porch, Rear Porch
Total Parking Spaces 2
Building
Lot Description Corner Lot
Story Three Or More
Foundation See Remarks
Sewer Public Sewer
Water Public
Architectural Style Townhouse
Level or Stories Three Or More
Structure Type Brick 3 Sides
New Construction No
Construction Status Resale
Schools
Elementary Schools Roswell North
Middle Schools Crabapple
High Schools Roswell
Others
HOA Fee Include Maintenance Structure, Maintenance Grounds
Senior Community no
Restrictions true
Tax ID 12 192304161326
Ownership Fee Simple
Financing no
Special Listing Condition None
Read Less

Bought with Ansley Real Estate
GET MORE INFORMATION




