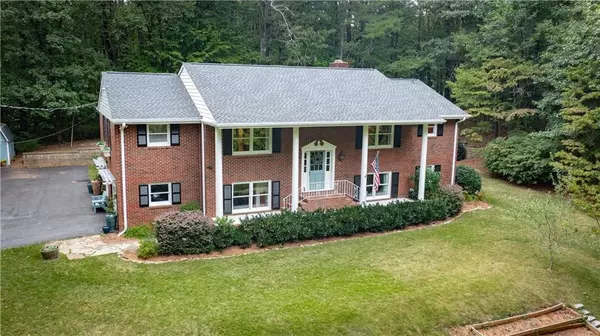For more information regarding the value of a property, please contact us for a free consultation.
444 Dorset WAY SW Smyrna, GA 30082
Want to know what your home might be worth? Contact us for a FREE valuation!

Our team is ready to help you sell your home for the highest possible price ASAP
Key Details
Sold Price $535,000
Property Type Single Family Home
Sub Type Single Family Residence
Listing Status Sold
Purchase Type For Sale
Square Footage 3,077 sqft
Price per Sqft $173
Subdivision Smyrna
MLS Listing ID 7452625
Sold Date 10/18/24
Style Country,Ranch,Traditional
Bedrooms 4
Full Baths 3
Construction Status Resale
HOA Y/N No
Originating Board First Multiple Listing Service
Year Built 1965
Annual Tax Amount $3,068
Tax Year 2023
Lot Size 1.770 Acres
Acres 1.77
Property Description
Private Family Oasis Near Smyrna Village and Silver Comet Trail! Set on a spacious 1.77-acre lot, this 4 sided brick home is perfect for families seeking privacy and convenience. Just 10 minutes from Smyrna Village and 20 minutes from downtown Atlanta, this home offers a peaceful, country-like setting. Its classic charm includes original hardwood floors, built-ins, and complemented by modern upgrades like updated kitchen and baths, energy-efficient double-pane windows, and an updated HVAC system for year-round comfort. The large deck overlooks a beautiful, landscaped yard with plenty of room for kids to play, and the lower level provides extra space for family gatherings or a game room. An oversized garage with a workbench is ideal for projects, and the additional parking pad accommodates multiple vehicles or an RV—perfect for active families. With its blend of charm, space, and proximity to great schools and parks, this home is a fantastic fit for any family.
Location
State GA
County Cobb
Lake Name None
Rooms
Bedroom Description Oversized Master
Other Rooms Shed(s), Storage
Basement Daylight, Finished, Finished Bath, Full, Walk-Out Access
Main Level Bedrooms 3
Dining Room Open Concept, Separate Dining Room
Interior
Interior Features Bookcases, Crown Molding, Entrance Foyer, Entrance Foyer 2 Story
Heating Central, Electric
Cooling Ceiling Fan(s), Central Air, Electric
Flooring Carpet, Hardwood
Fireplaces Number 2
Fireplaces Type Basement, Family Room
Window Features Double Pane Windows,Insulated Windows,Window Treatments
Appliance Dishwasher, Disposal, Dryer, Electric Cooktop, Electric Oven, Range Hood, Refrigerator, Washer
Laundry Electric Dryer Hookup, Laundry Room, Lower Level, Sink
Exterior
Exterior Feature Private Yard, Storage
Garage Drive Under Main Level, Garage, Garage Door Opener, Garage Faces Side, Level Driveway, Parking Lot
Garage Spaces 2.0
Fence None
Pool None
Community Features Near Public Transport, Near Schools, Near Shopping, Near Trails/Greenway, Street Lights
Utilities Available Cable Available, Electricity Available, Phone Available, Sewer Available, Water Available
Waterfront Description None
View Rural, Trees/Woods
Roof Type Composition
Street Surface Asphalt,Paved
Accessibility None
Handicap Access None
Porch Deck, Rear Porch
Private Pool false
Building
Lot Description Back Yard, Front Yard
Story Two
Foundation Block, Concrete Perimeter
Sewer Public Sewer
Water Public
Architectural Style Country, Ranch, Traditional
Level or Stories Two
Structure Type Brick 4 Sides,Wood Siding
New Construction No
Construction Status Resale
Schools
Elementary Schools Russell - Cobb
Middle Schools Floyd
High Schools South Cobb
Others
Senior Community no
Restrictions false
Tax ID 17011600180
Special Listing Condition None
Read Less

Bought with Keller Williams Realty Atl North
GET MORE INFORMATION




